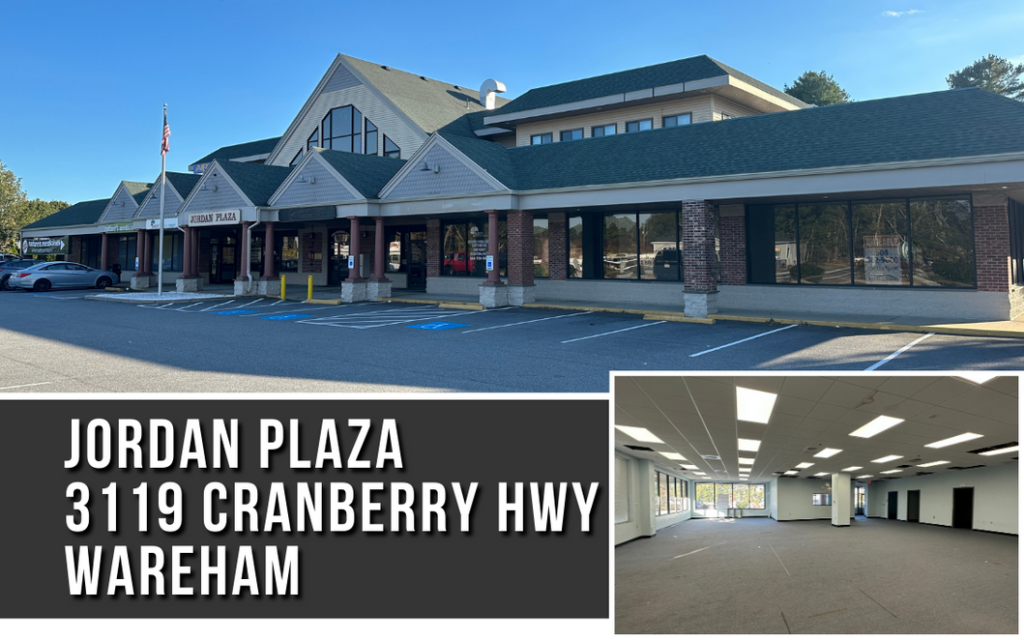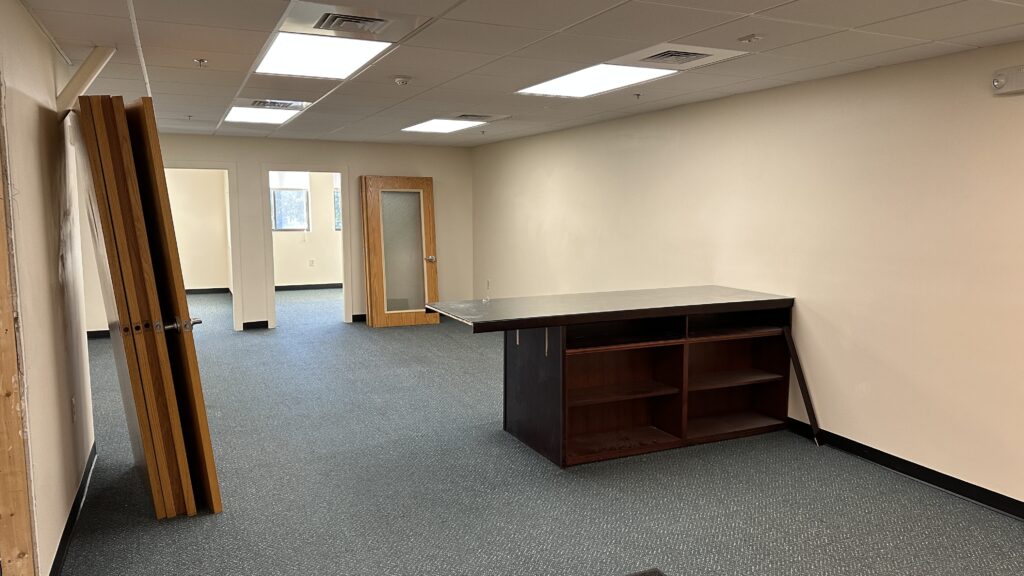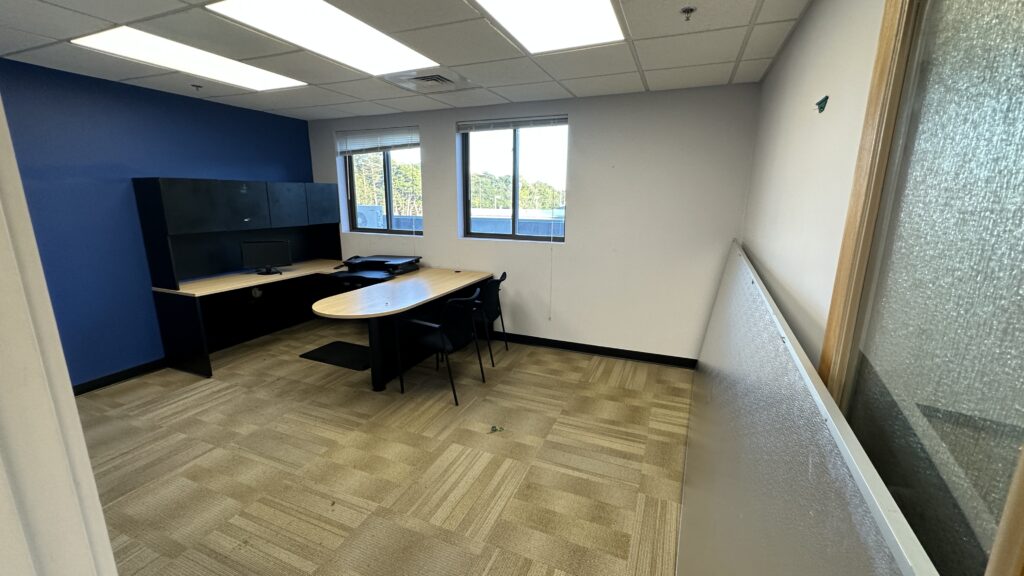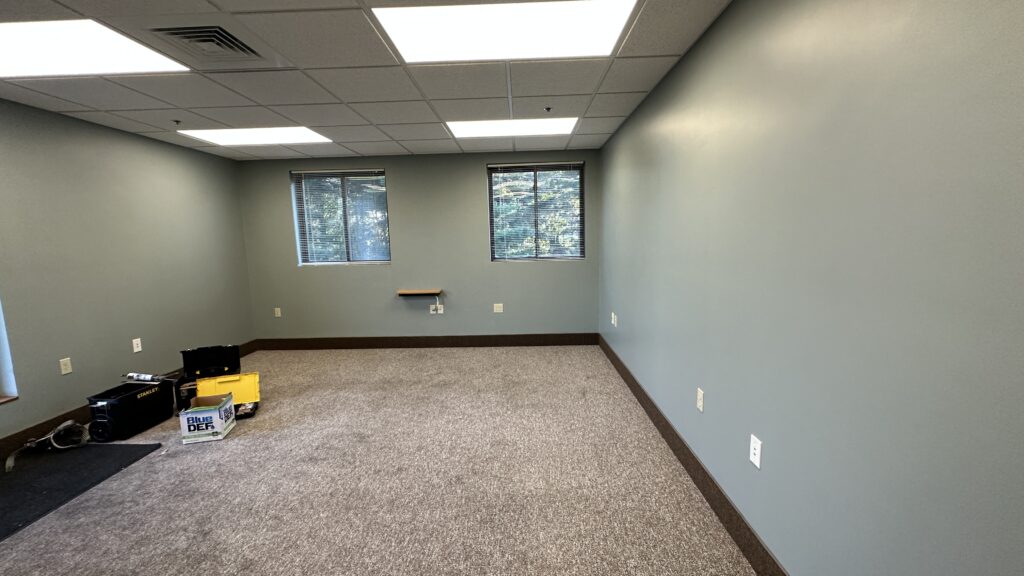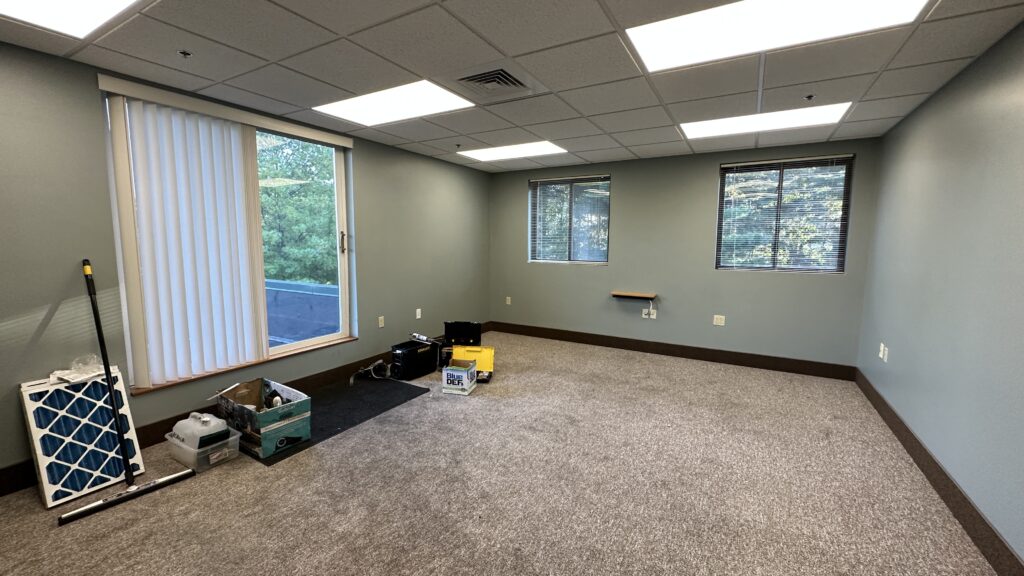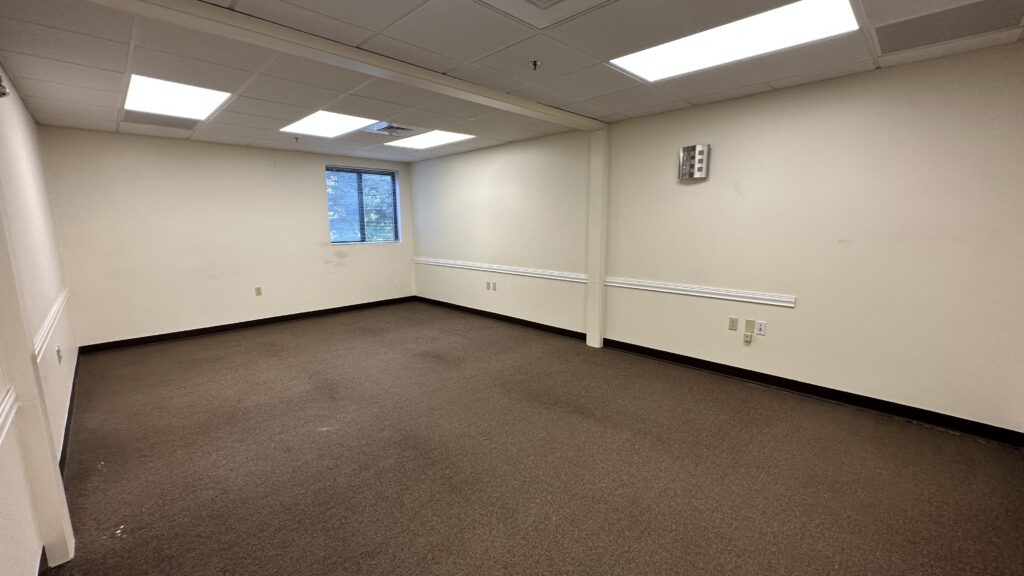Highly-Visible Commercial Retail/Medical/Office Building with Flexible Square Footage
Details
Prime Commercial Space at the Jordan Plaza: Flexible Space Availability
Located at 3119 Cranberry Highway, this highly visible building stands proudly on one of Wareham’s major thoroughfares, making it a prime destination for businesses seeking a strategic presence. The Jordan Plaza has been successful for many businesses and is now seeking new tenants. Flexibility is Key: With almost 13,000 square feet available, this commercial building provides a significant amount of space for potential tenants to work with, making it a versatile and adaptable commercial property.
Unit Highlights:
- Unit 3: Offering approximately 2,300 square feet, Unit 3 is perfect for retail, medical, or professional use. Two private half baths make it a convenient choice for businesses needing their own facilities.
- Unit 4: With a spacious ±4,700 square feet, Unit 4 is a versatile canvas for your business. It features a full bath, half bath, an employee lounge, a designated waiting area, a reception area, and 7 individual offices. The open floor plan can be customized to suit your specific needs.
- Second Floor Units (5B-6B): The second floor offers accessibility and adaptability. Unit 5B includes three connecting offices, while Units 5C and 5D are currently configured as one large unit but can be separated as needed. Unit 5E features 4 small standalone offices and a through-way to a small employee lounge. Unit 5F, at approximately 300 square feet, offers excellent flexibility and is conveniently located next to the stairs.
- Unit 6A: This modern space, formerly set up as a United States Air Force recruiting center, is move-in ready. It boasts a full bathroom, 5 private offices, a large conference/training room, and a smaller meeting room, making it ideal for professional services.
- Unit 6B: A versatile unit with two private office spaces, one with rooftop access, and a generous waiting room/reception area, it’s perfect for various purposes, from yoga studios to dynamic office layouts.
- Shared Amenities:
- Four accessible private half baths on the second floor, available to all tenants.
The Jordan Plaza Advantage:
- High Visibility: With a prime location on a major road, your business is sure to capture attention from passersby.
- Current Tenants: The first floor is already home to Nature’s Medicine and Select Physical Therapy, ensuring a thriving business community and steady foot traffic.
- Affordable: Leases are available at a competitive rate of $18.50/Sq. Ft. NNN, making it accessible to a wide range of businesses.
Customizable Leasing Options: Tailor Your Space to Your Needs
Every business is unique, and your space should be too. We offer a range of unit sizes to accommodate your specific requirements. Whether you need a cozy office space, a sprawling retail area, or a combination of both, we’ve got you covered.
- Unit 3 (±2,300 SF): Ideal for a medium-sized office or retail space.
- Unit 4 (±4,700 SF): Spacious and versatile, perfect for larger operations.
- Units 5B, 5C, 5D, 5E, 5F: These units, with their flexible sizes ranging from ±300 to ±1410 SF, can be combined to create the perfect customized layout.
Do you have a growing business or a unique space requirement? Our building allows you to seamlessly combine multiple units to create your dream workspace. For example, you can lease Units 5B, 5C, and 5D to create a cohesive ±2,035 SF space. Units 6A and 6B combined would have a total size of ±3,050 square feet. So, when you lease both of these units together, you would have approximately 3,050 square feet of space to work with. This combined space provides a substantial area that can be tailored to various business needs, such as office space, retail, or medical facilities.
Demographics within a 3-Mile Radius

- For Sale or Lease: For Lease , For Lease NNN , For Lease per Sq. Ft. , For Lease per Sq. Ft. NNN
- Village: Wareham
- Property size: 300-12,800 +/- Sq. Ft.
- Unit 3 (Street Level): ±2,300 SF
- Unit 4 (Street Level): ±4,700 SF
- Unit 5B (Handicap Accessible Second Floor): ±625 SF
- Unit 5C+D (Handicap Accessible Second Floor): ±1410 SF
- Unit 5E (Handicap Accessible Second Floor): ±1,070 SF
- Unit 5F (Handicap Accessible Second Floor): ±310 SF
- Unit 6A (Handicap Accessible Second Floor): ±1,950 SF
- Unit 6B (Handicap Accessible Second Floor): ±1,100 SF

