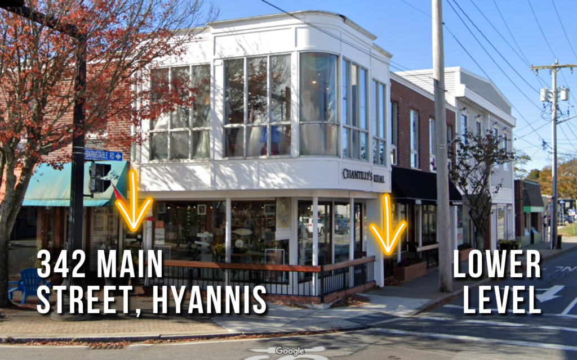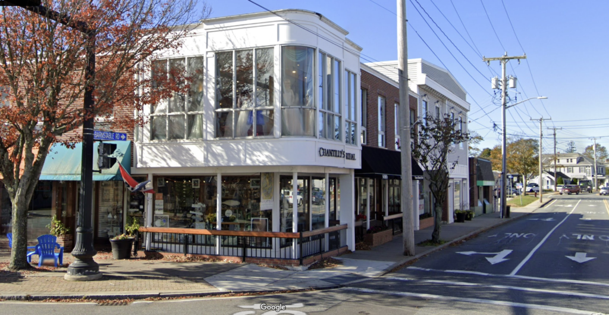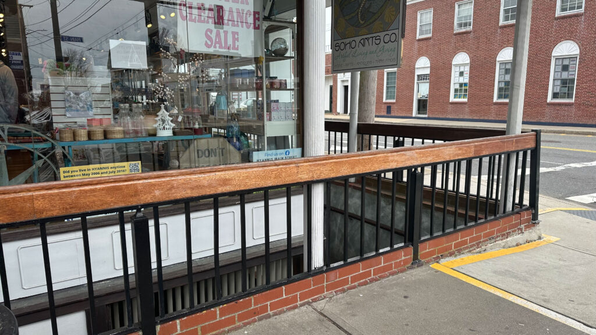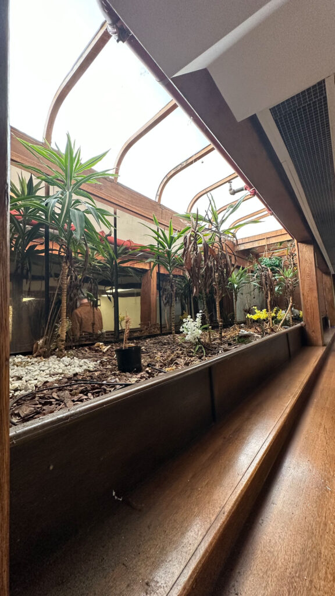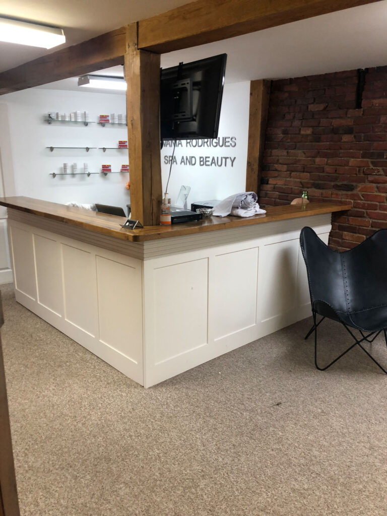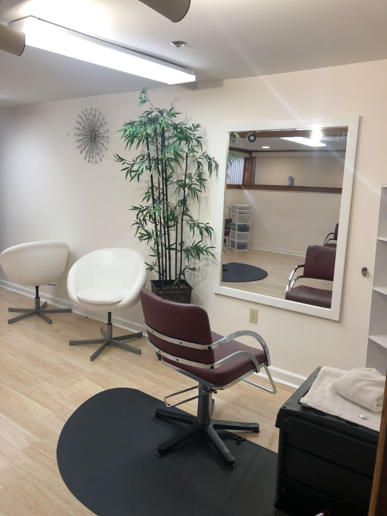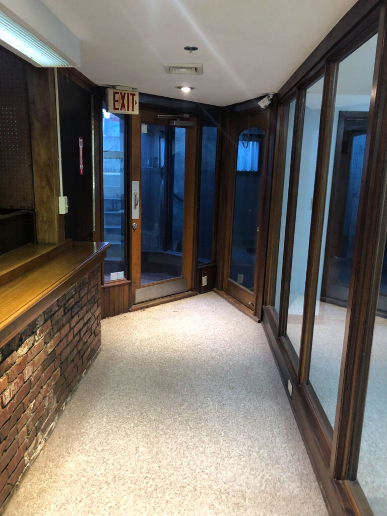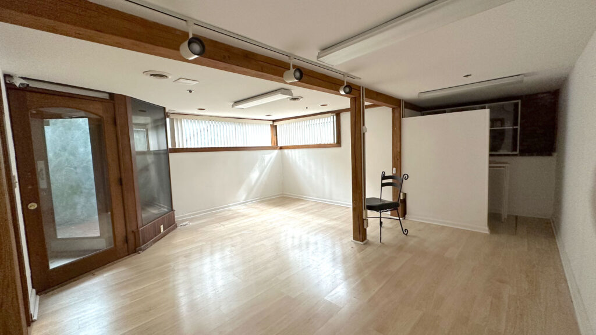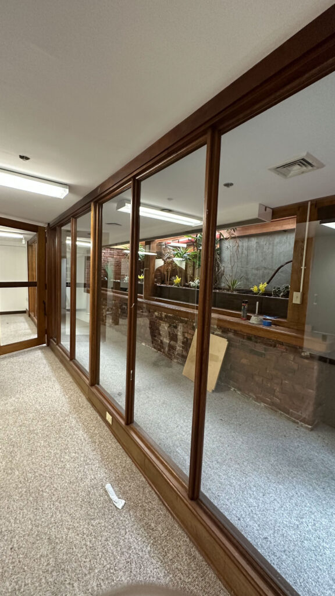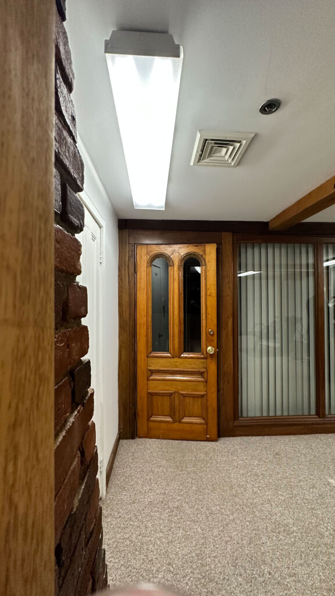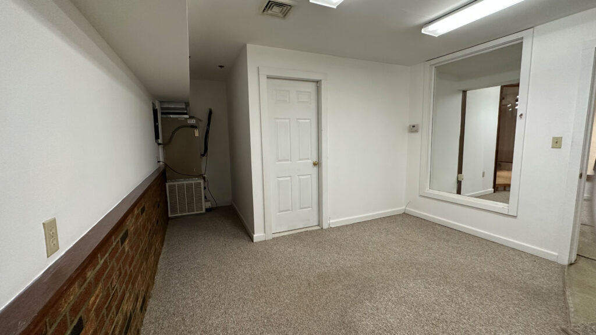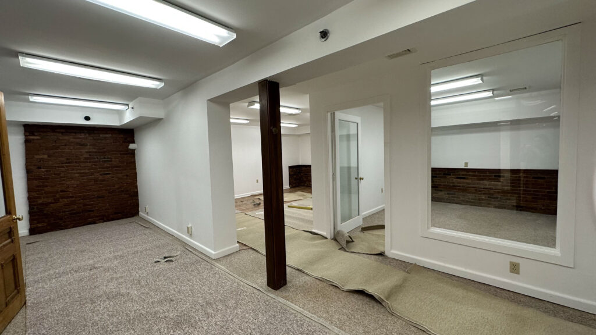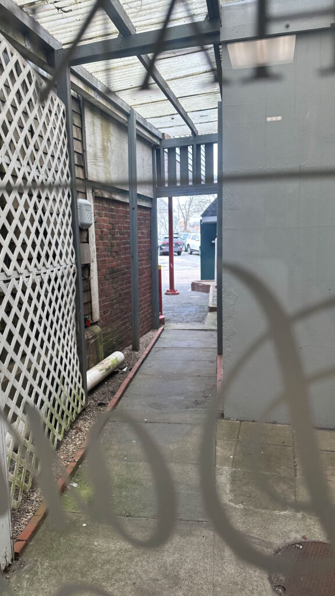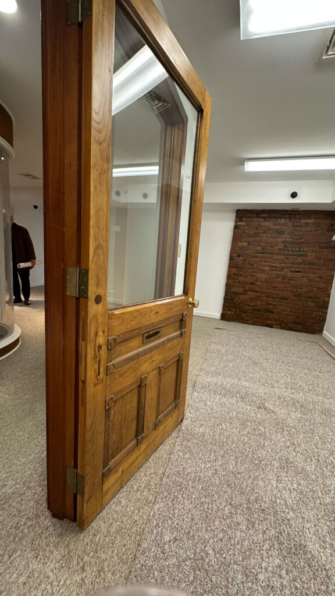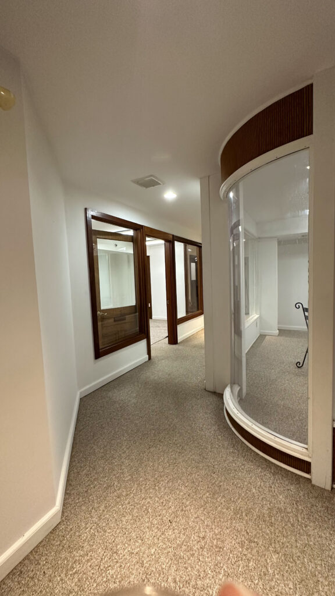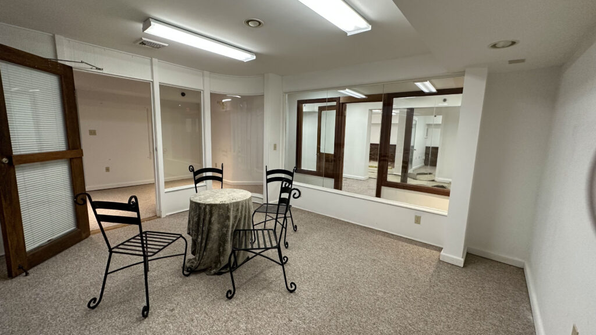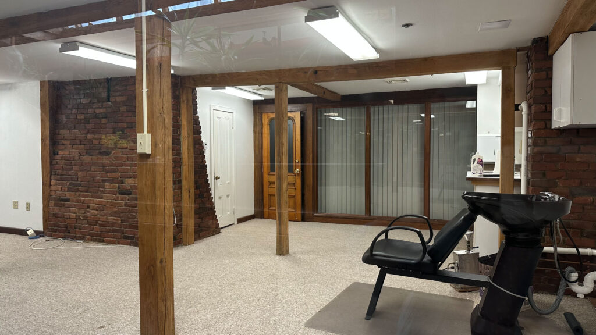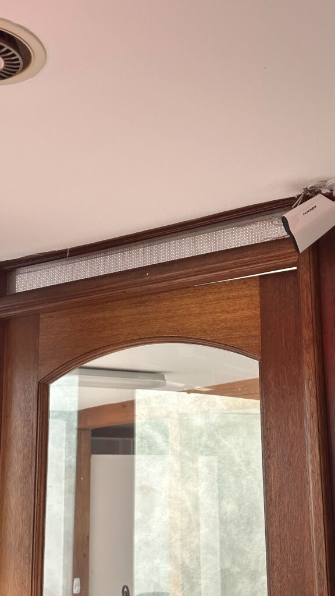Details
Unique Downtown Hyannis Lower-Level Commercial Space for Lease
This lower-level commercial space for lease in downtown Hyannis is an attractive option for businesses seeking a unique space that is both visually appealing and functional. The location at 342 Main Street, Hyannis is convenient, as it is in the heart of the downtown area with plenty of foot traffic and nearby amenities.
The space is 3,100 square feet, offering plenty of room for businesses to operate, and at a price of $4,000 per month plus utilities, it represents a competitive option for businesses looking to establish themselves in the area.
The Main Street entrance is located at the bottom of concrete steps that wrap around the corner of the building. The space is handicap accessible, with an elevator located on the northern side of the building. The front corridor features a long solarium that can host many plants.
Beyond the corridor, businesses will find several spacious rooms, most of which have large interior windows that create the visual of an open floor plan while still maintaining the security and privacy of individual offices. There is a small kitchen for employees and two individual bathrooms, making it a functional space that can accommodate a range of business needs. The back entrance is shared with the two floors above it and leads to a large public parking lot, making it convenient for employees and visitors alike.
Overall, this lower-level commercial space for lease in downtown Hyannis offers businesses a unique and functional space that is sure to impress. With its competitive pricing, convenient location, and attractive features, it is a great option for businesses looking to establish themselves in the area.
From the Main Street entrance, visitors will descend a set of concrete steps that wrap around the corner. The space is handicap accessible, with an elevator located on the northern side of the building.
Despite being underground, the space has good ventilation, making it comfortable and inviting for employees and customers alike. The front corridor features a long solarium that can host many plants, creating a green and natural feel that can be seen from the street level.
The vintage dark wooden doors throughout the space and other architectural design choices add character and charm to this modernized building.

