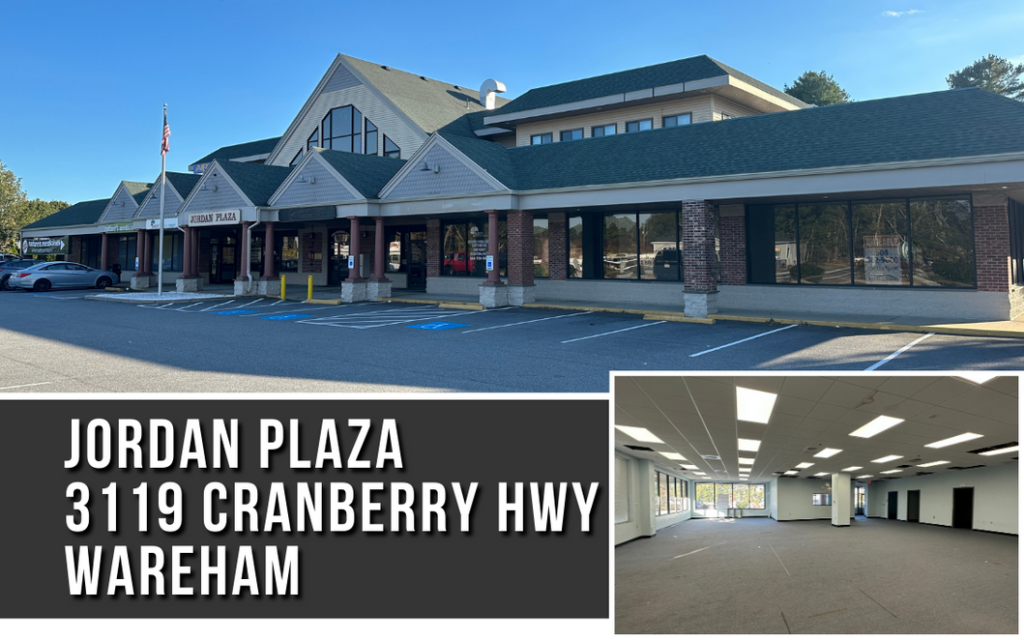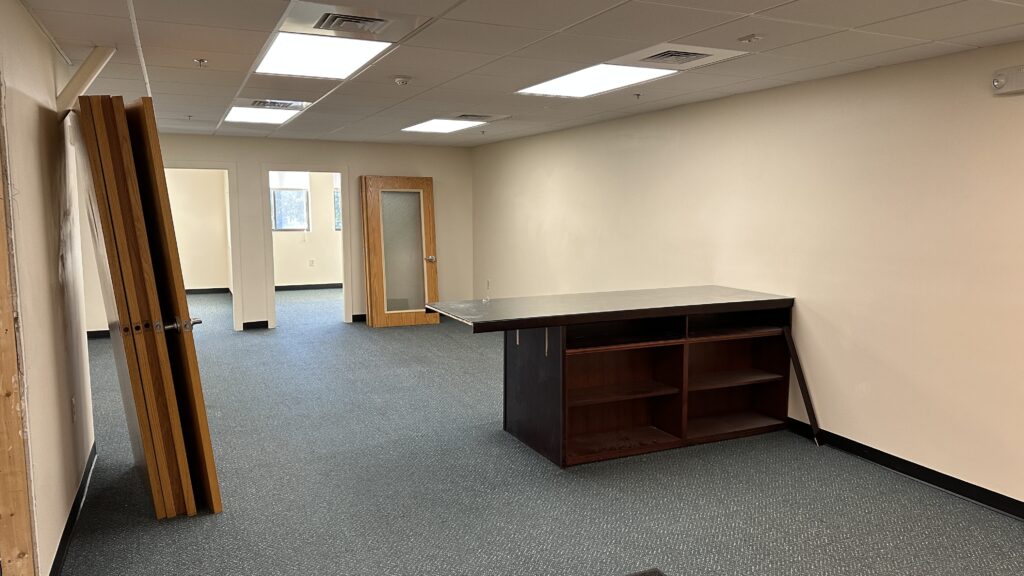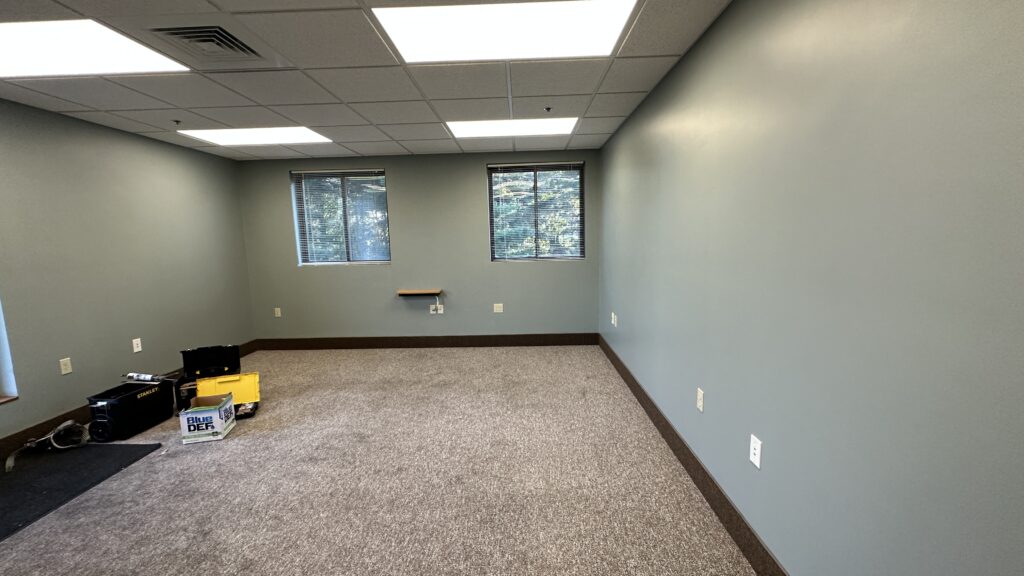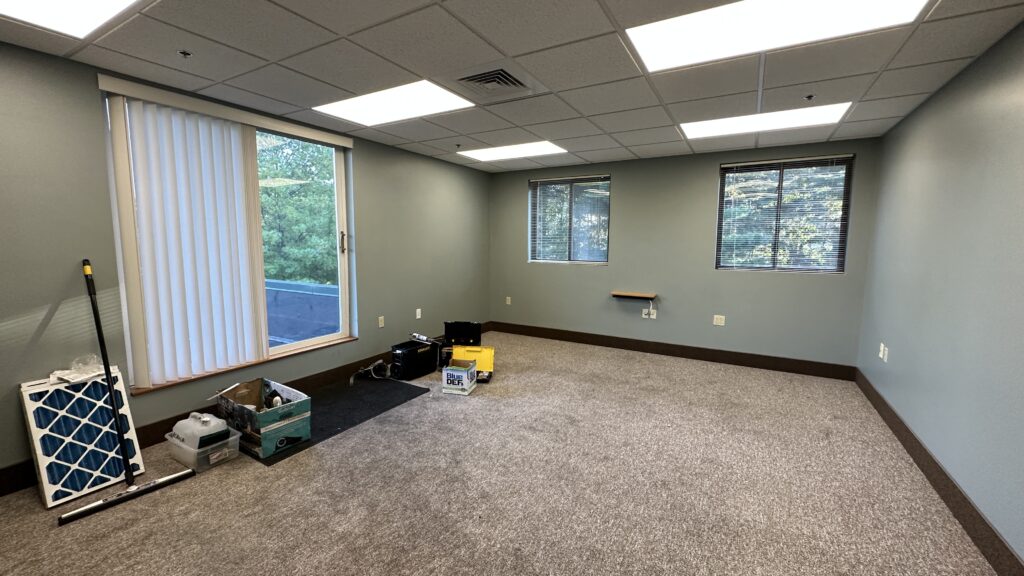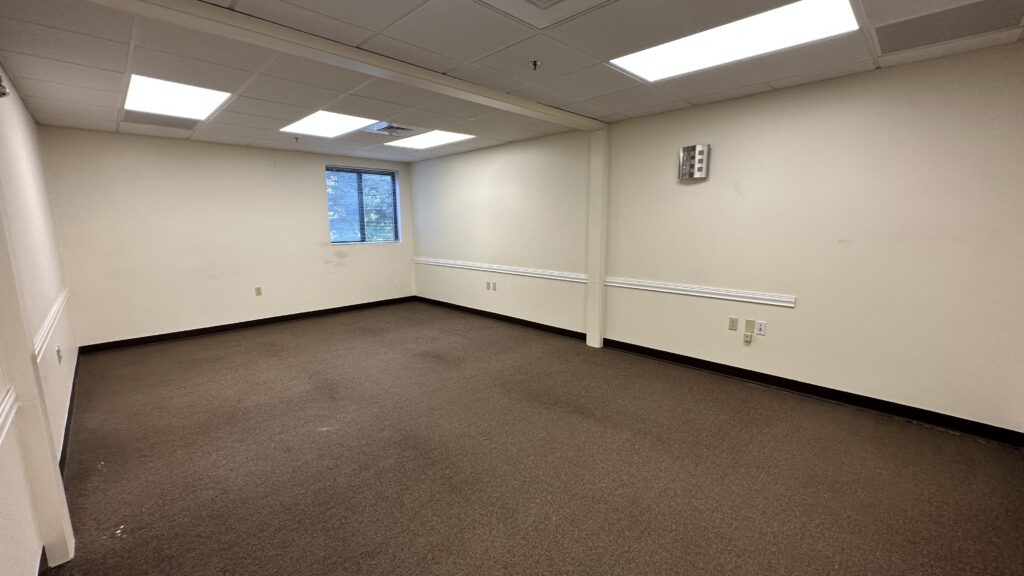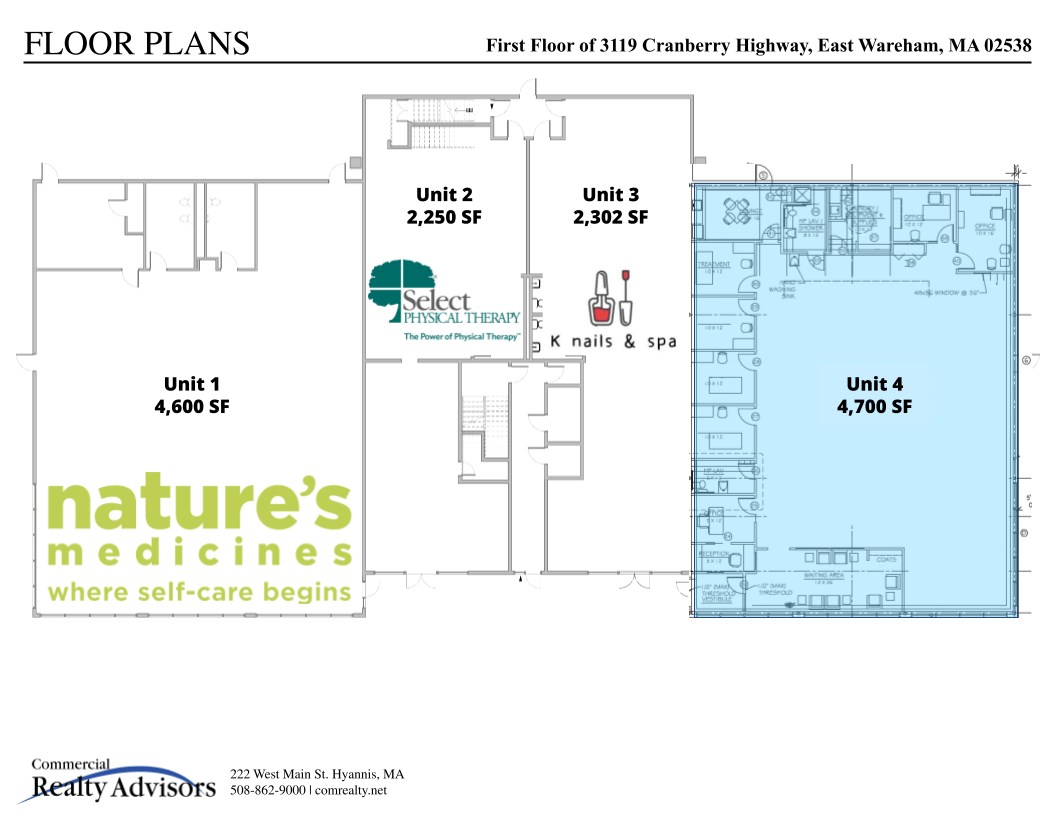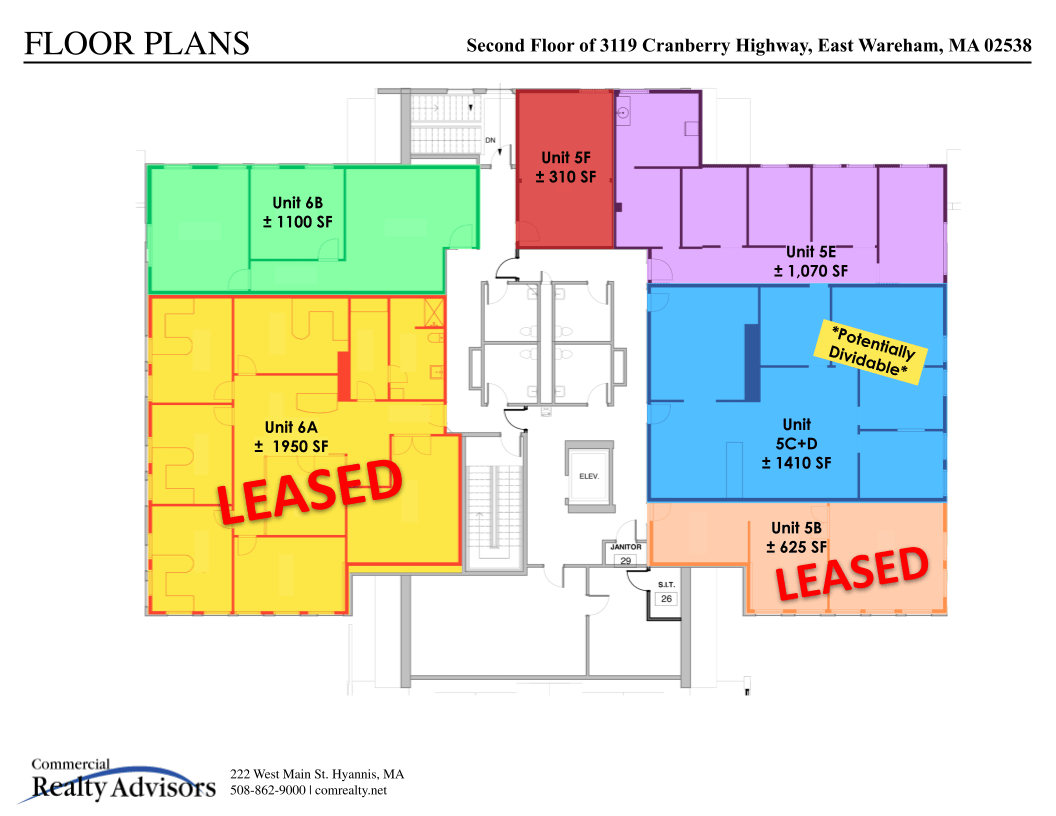Details
Prime Commercial Space at the Jordan Plaza: Flexible Space Availability
Located at 3119 Cranberry Highway, this highly visible building stands proudly on one of Wareham’s major thoroughfares, making it a prime destination for businesses seeking a strategic presence. The Jordan Plaza has been successful for many businesses and is now seeking new tenants. Flexibility is Key: With almost 13,000 square feet available, this commercial building provides a significant amount of space for potential tenants to work with, making it a versatile and adaptable commercial property.
Unit Highlights:
- Unit 4: With a spacious ±4,700 square feet, Unit 4 is a versatile canvas for your business. It features a full bath, half bath, an employee lounge, a designated waiting area, a reception area, and 7 individual offices. The open floor plan can be customized to suit your specific needs.
- Second Floor Units (5C-6B): The second floor offers accessibility and adaptability. Units 5C and 5D are currently configured as one large unit but can be separated as needed. Unit 5E features 4 small standalone offices and a through-way to a small employee lounge. Unit 5F, at approximately 300 square feet, offers excellent flexibility and is conveniently located next to the stairs.
- Unit 6B: A versatile unit with two private office spaces, one with rooftop access, and a generous waiting room/reception area, it’s perfect for various purposes, from yoga studios to dynamic office layouts.
- Shared Amenities:
- Four accessible private half baths on the second floor, available to all tenants.
The Jordan Plaza Advantage:
- High Visibility: With a prime location on a major road, your business is sure to capture attention from passersby.
- Current Tenants: The first floor is already home to Nature’s Medicine and Select Physical Therapy, ensuring a thriving business community and steady foot traffic.
- Affordable: Leases are available at a competitive rate of $18.50/Sq. Ft. NNN, making it accessible to a wide range of businesses.
Customizable Leasing Options: Tailor Your Space to Your Needs
Every business is unique, and your space should be too. We offer a range of unit sizes to accommodate your specific requirements. Whether you need a cozy office space, a sprawling retail area, or a combination of both, we’ve got you covered.
- Unit 4 (±4,700 SF): Spacious and versatile, perfect for larger operations.
- Units5C, 5D, 5E, 5F: These units, with their flexible sizes ranging from ±300 to ±1410 SF, can be combined to create the perfect customized layout.
Do you have a growing business or a unique space requirement? Our building allows you to seamlessly combine multiple units to create your dream workspace. For example, you can lease Units 5C, and 5D to create a cohesive ±2,035 SF space.
Demographics within a 3-Mile Radius

- For Sale or Lease: For Lease
- Village: Wareham
- Property size: 300-12,800 +/- Sq. Ft.
- Unit 4 (Street Level): ±4,700 SF
- Unit 5C+D (Handicap Accessible Second Floor): ±1410 SF
- Unit 5E (Handicap Accessible Second Floor): ±1,070 SF
- Unit 5F (Handicap Accessible Second Floor): ±310 SF
- Unit 6B (Handicap Accessible Second Floor): ±1,100 SF
Town


